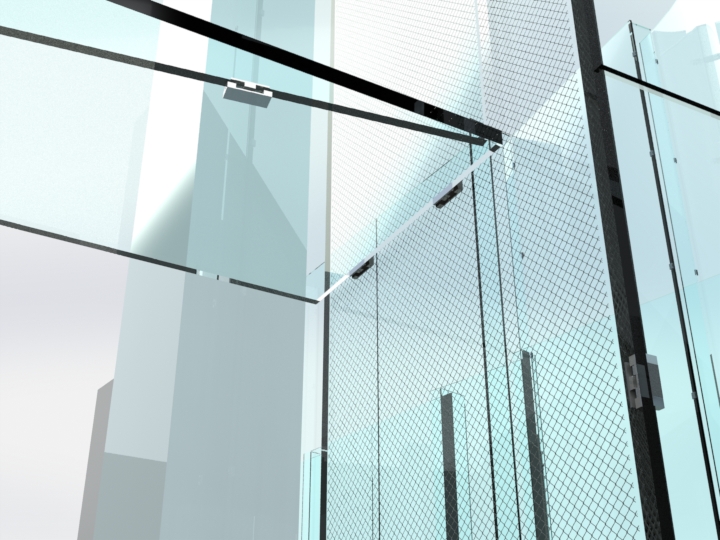Door Systems
Structural glazing is a building process where the glass supports part of the structure by itself.
UKTOP use structural glazing to create stunning, frameless glass structures and extensions. We are specialize in structural glass solutions.

Sliding Systems
COR Vision Plus
Sliding Door System
Minimalistic sliding system special suitable for large dimensions, which allows to have the maximum luminosity with the minimum visible section of aluminium, and makes possible to cover great openings with a glass surface of 94%.
Its extraordinary glazing capacity allows to place glasses of up to 54mm thickness which guarantees the best acoustic and thermal performance in a system with these characteristics.
It has a visible section of just 25mm and the possibility to inlay totally the bottom, lateral and top frames.
It counts with the possibility of motorized opening weights up to 700kg, and manual openings up to 400kg. Additionally, it allows to place multipoint lock systems by operating rod, with or without a key.
Design features;
· Dual colour available
· Can maintain up to 4 sashes with a maximum of 4m width and height
· Smooth sliding system
· Suitable for large installation areas
COR Vision
Sliding Door System
An avante-garde design of a thermally broken sliding system that permits maximum luminosity with the minimum amount of seen aluminium profile sections. An elegance in design that looks to cover great light spaces with minimum frame fragments from 8% of total surface. It shows seen centre junction sections of only 20mm, in the lateral junction at 77mm and the top/bottom junctions at 57mm.
The COR vision sliding system incorporates the new type of galandage that is designed to allow the possibility of an integral opening in the space to completely conceal the sashes in the building curtain wall chamber. In this way 100% opening surface can be achieved.
This galandage option is made up of a single and dual channel rail which allows for a single or double sash concealed by balcony doors.
This presents a new type of frame for 1, 2 or 3 rails that allows the incorporation of a stainless steel rail that affords increased sliding smoothness, an increase in loading supports the bearings (up to 320kg/sash) and increased durability.
A system with traditional fitting procedures with perimetral frame and sashes that allows the sash to be dismantled in case of glass breakage, damage to the aluminium profile etc. It incorporates a rod operated multipoint lock.
Design features;
· Dual colour available
· EN 12207:2000 Class 4
· EN 12208:2000 Class 7A
· EN 12210:2000 Class C5
· Possibility of sash meetings at 90oC corner without a mullion
· Possibility of inlaying the bottom, top and lateral frames.
Bi-fold System
COR Plegable
Bi Fold system
Bi-fold system with thermal break specially designed to cover large gaps with the most avant-garde aesthetic.
Its design is distinguished by its versatility. It has a great range of configurations of up to 14 sashes outside and inside opening, with possibility of even odd number of sashes.
With the objective to facilitate the access to the rooms, it allows you to insert the bottom frame into the pavement, leaving the threshold completely hidden. Additionally, the rollers and wheels are hidden in the close position, providing a more attractive and clear aesthetic.
Design features;
- Folding up to 14 sashes
- EN 12207:2000 Class 4
- EN 12208:2000 Class 9A
- EN 12210:2000 Class A3
- PAS 24:2012
- This is available in dual colour
- Possibility of a low embedded threshold
Windows System
Curtain Walls
COR 70 Industrial System
Window System
A hinged window system that was conceived with the object of satisfying the needs of a determined market segment for an economical window system.
With a 70mm frame depth and Euro groove opening gearing, this innovation from the R&D department has a thermal transmission from only 0.8 W/m2K in order to adapt to distinct climatic severities and material demands on energy efficiency.
Its simplicity in fitting and reduced need for labour allows for more industrialised manufacture resulting with time and cost savings at the end.
It features a straight style in both sash and bead.
A glazing capacity of 55mm that allows the use of energy efficient glazing and compositions with large thicknesses and affords this system excellent acoustic and thermal features.
Design features;
- Dual colour option available
- EN 12207:2000 Class 4
- EN 12208:2000 Class E1200
- EN 12210:2000 Class 5
- EN 1627:2011 Grade RC2
- Incorporating hardware with concealed hinges options
- Possibility of incorporating security hardware Evo security
COR 70 Industrial System
Window System
A hinged window system that was conceived with the object of satisfying the needs of a determined market segment for an economical window system.
With a 70mm frame depth and Euro groove opening gearing, this innovation from the R&D department has a thermal transmission from only 0.8 W/m2K in order to adapt to distinct climatic severities and material demands on energy efficiency.
Its simplicity in fitting and reduced need for labour allows for more industrialised manufacture resulting with time and cost savings at the end.
It features a straight style in both sash and bead.
A glazing capacity of 55mm that allows the use of energy efficient glazing and compositions with large thicknesses and affords this system excellent acoustic and thermal features.
Design features;
· Dual colour option available
· EN 12207:2000 Class 4
· EN 12208:2000 Class E1200
· EN 12210:2000 Class 5
· EN 1627:2011 Grade RC2
· Incorporating hardware with concealed hinges options
· Possibility of incorporating security hardware Evo security
